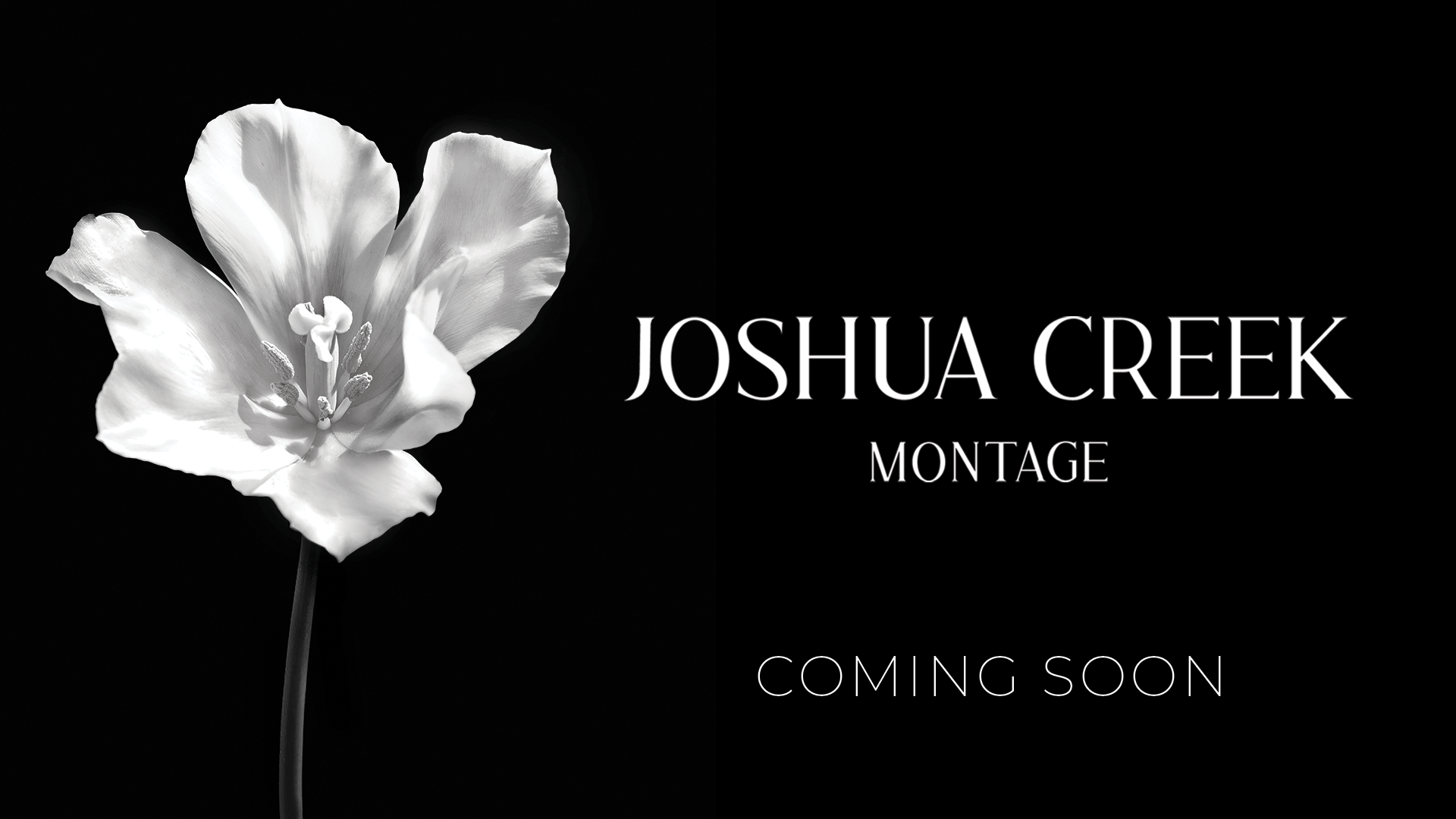
“The vision will be made as you see it, it will feel as if you’ve built it.”
Hallett Homes is dedicated to building luxury homes in desirable locations across the GTA. High-quality craftsmanship, innovative floorplans and upscale design features set Hallett Homes apart. Our elevated and personalized approach gives our homeowners the luxury of freedom, from the moment they step inside the Hallett Gallery to the day they open the door to their home.
With our extensive line of upscale tailored finishes and premium design options chosen in partnership with our in-house design specialists, we make sure that your new home reflects your distinctive vision and taste for luxury every step of the way. Our true labour of love is creating dream homes that far exceed expectations.

It Began with a Conviction.
Ben Hallett’s pursuit was instinctual. He began pouring foundations with his father, surrounded by builders and tradesmen who had as much experience as he did years. His passion took him on a journey across the country, working in every capacity the industry had, until, with his new learning and expertise, Ben Hallett became the foundation of a new tradition.
He architected and designed in new ways. He made elevations responsive and animated façades; windows stood where there were once walls, and ceilings rose higher. He built a niche for himself that stood on three pillars:
I Sole
Individuality
II Genuine
Craftsmanship
III Creative
Self-Expression
Together, these form the touchstone on which Ben Hallett spent innumerable hours creating his first home. Then it was for himself, and now it’s for an exclusive clientele, but the promise remains the same, “the vision will be made as you see it, it will feel as if you’ve built it.”
Hallett Homes’ beginning is timeless because our heritage is not past; it is proof, seen in the three pillars and all the people who hold their convictions close.






